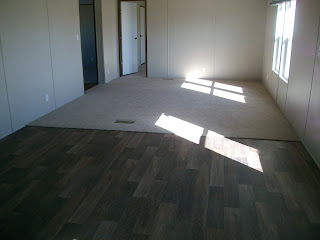Tuesday, April 10, 2018
The house
So I thought you might like to see the plan of the new house. I am also inclosing some pictures.
So this is the kitchen with the laundry in the back. We liked this home because it is open. It came with a black refrigerator, dishwasher and gas stove.
This room is the living room. You can actually visit with people as you work in the kitchen. I couldn't do that in the old house.
This is actually two rooms. The dining room is the brown linoleum, and the carpet is the family room. We won't use it for a family but will live it open with very little furniture.
This is going to be Aryan's room. It is the room without a walk in closet.
This is another bedroom but will be used as a sewing room/office. We thought about putting the office in the family, but didn't like the idea of clutter. I make a mess when I work and I don't like to put things away when I am still working on it.
This is the master bedroom. There is a huge bathroom that comes off of it. The only thing I don't like about it is that the closet is in the bathroom. The closet is huge and has a door but you still have to go into the bathroom to get to it.
Last but not least is the bedroom that David will be using. The door you see is to his walk in closet.
As soon as the rooms are all done with how we want them I will post pictures.
Until then enjoy your day.
Subscribe to:
Post Comments (Atom)








That's why I have a craft room. ..so I don't have to put away a project before I'm finished with it!
ReplyDelete